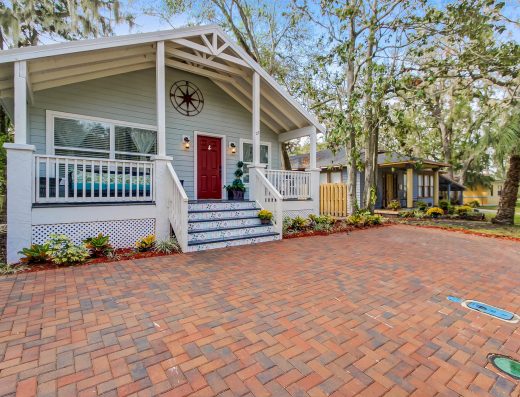Keystone Sai Residency
SCORES

Project score
6
Connectivity score
7.5
Location score
7

Investment score
6.8
Overview
Launch Details
Launch Date : Mar 2014
Project Insight
Possession : Ready to move
Ready to Move in
Number of Units : 64
Tower Details : Number of towers:1
Floor Details : 4+Ground
Furnished? : Unfurnished
Legal
Bangalore Electricity Supply Company (BESCOM):
Occupancy Certificate:
Outdoor Amenities
Swimming Pool
Children's Play Area
Indoor Amenities
Club House
A Well Equipped Gymnasium
Important Amenities
Rain Water Harvesting
StructureLift Make : Kone, Schindler or similar make Main Door : Teak wood frame with veneer skin on both sides Toilet Door : Red sol frame with flush shutters Other Internal Door : Red sol frame with flush shutters |
WindowThickness of inner and outer walls : 6" solid Blocks for outer wall | 4" solid blocks for inner walls |
FlooringIndividual Unit Foyer, Living & Dining : Vitrified tiles flooring Master Bedroom : Vitrified tiles flooring Kitchen : Vitrified tiles flooring All Bedrooms : Vitrified tiles flooring Balconies & Utility : Ceramic tiles flooring Toilets : Ceramic tiles flooring |
False CeilingToilets : Ceramic glazed tiles up to 7feet Kitchen : Glazed ceramic tiles dado up to 2 feet on the platform |
KitchenGranite counter and Sink |
PaintingInternal Walls & Ceilings : Plastic emulsion External finish : Cement and weather proof paint from Nippon brand |
Electrical Outline Specification2 BHK Flat : 3KVA 3 BHK Flat : 4KVA Concealed PVC conduits with Copper wiring Modular Switches of reputed make : Anchor, GM or similar |

